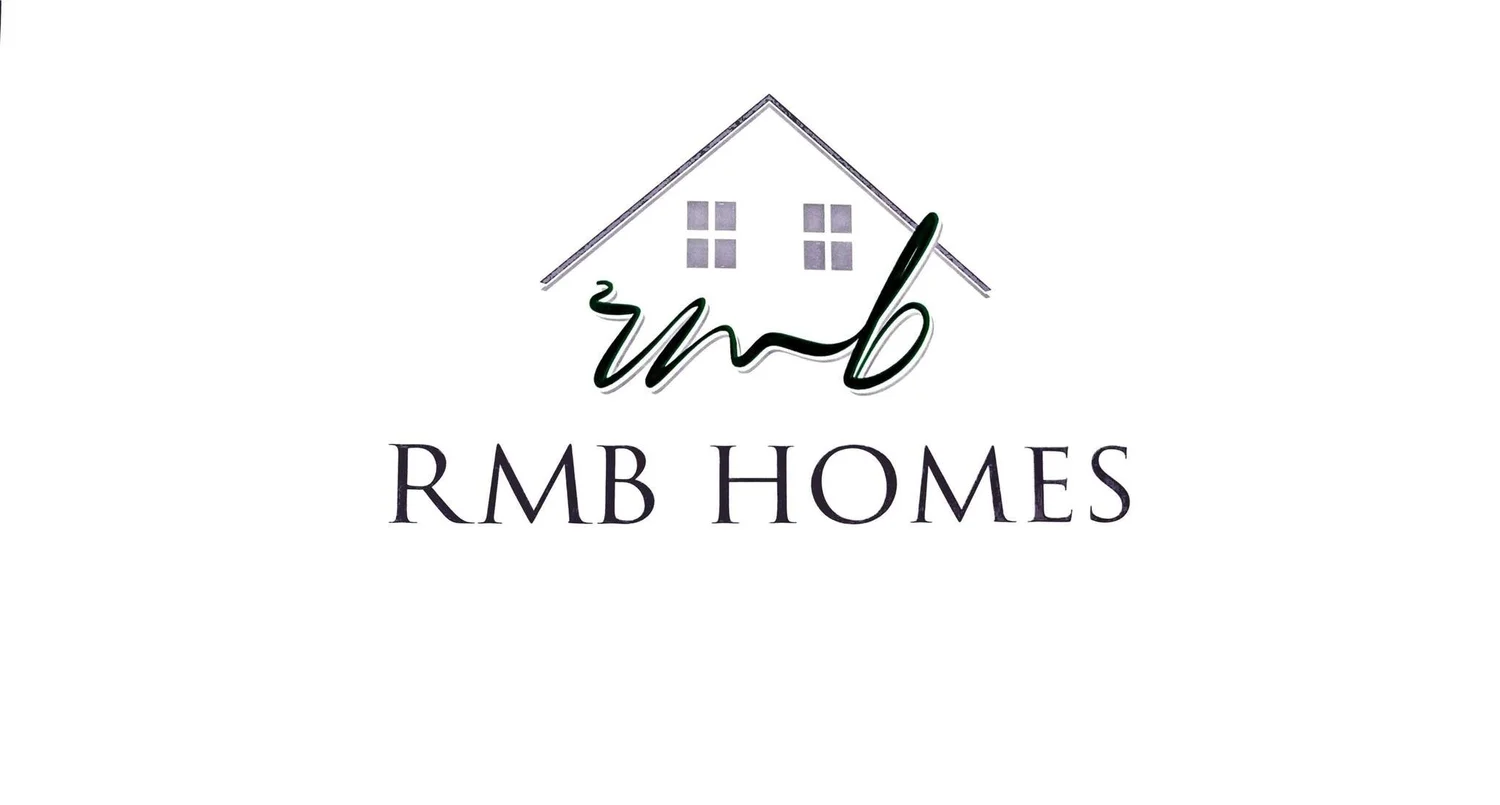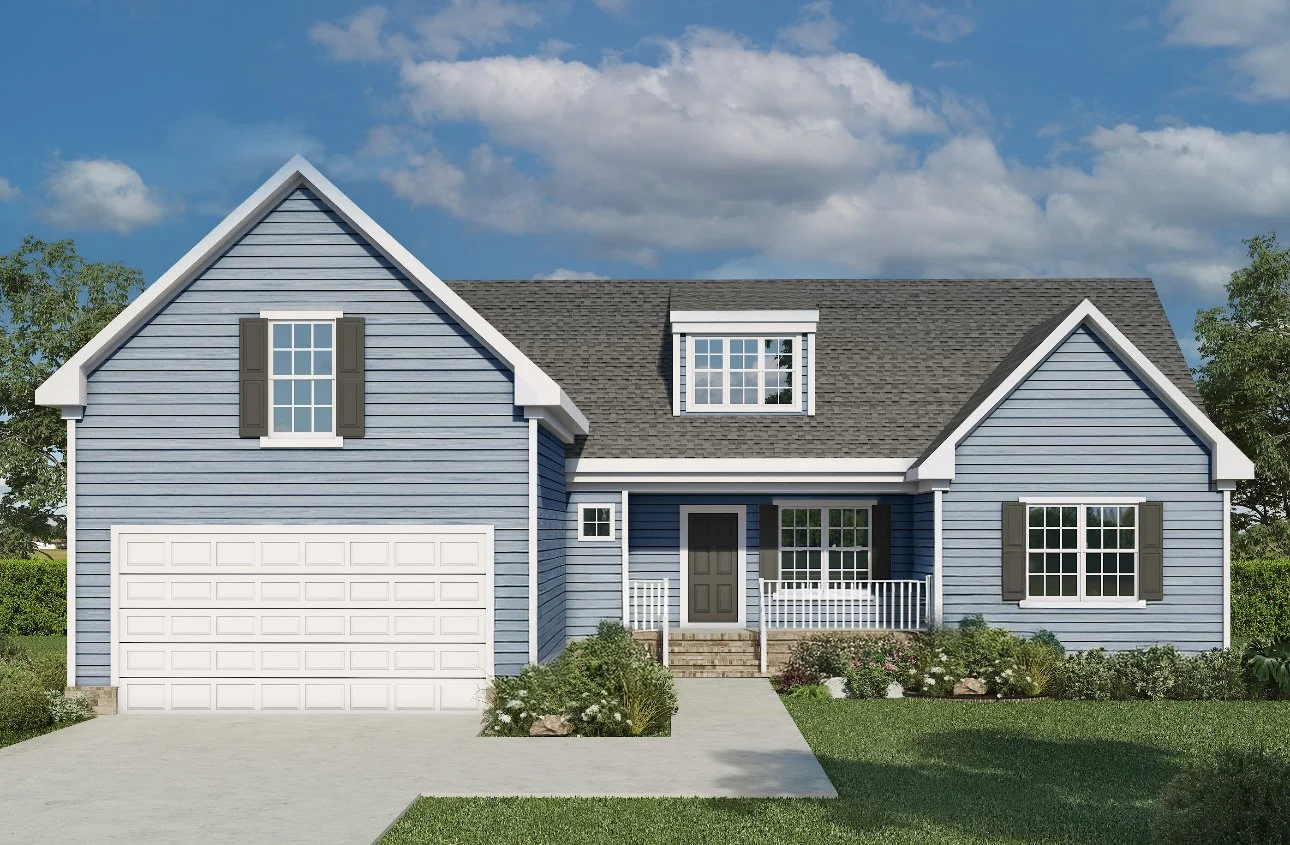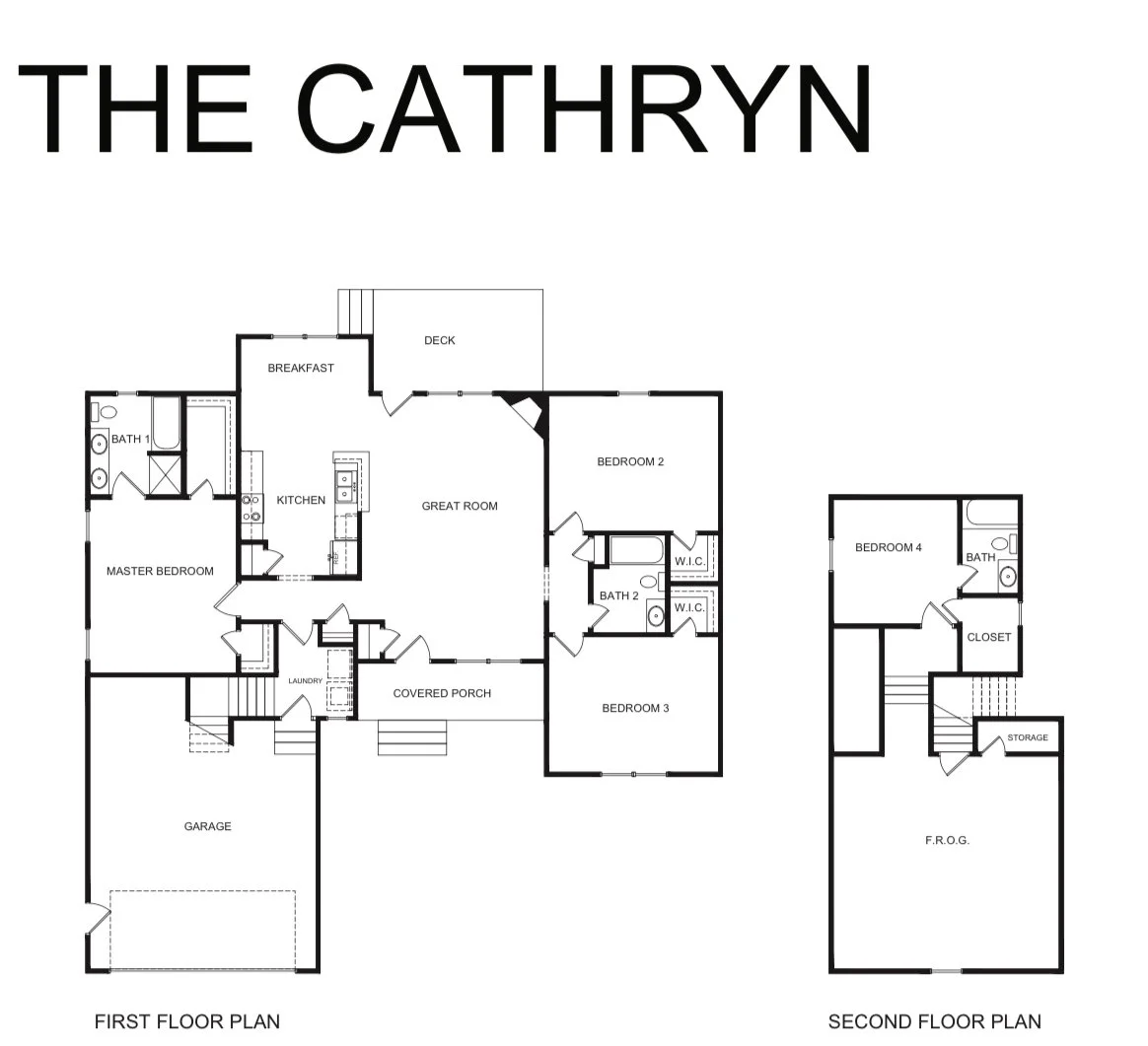The Cathryn
Designed for growing families or those who love to host, The Cathryn offers a bright and open main living area that seamlessly connects the kitchen, breakfast nook, and great room. The first floor features a private master suite with a spacious bath and walk-in closet, plus two additional bedrooms and a full bath. Upstairs, a fourth bedroom, full bath, and large F.R.O.G. provide the flexibility for a guest suite, media room, or home office. Smart layout, modern comfort, and room to grow—all in one beautiful plan.



