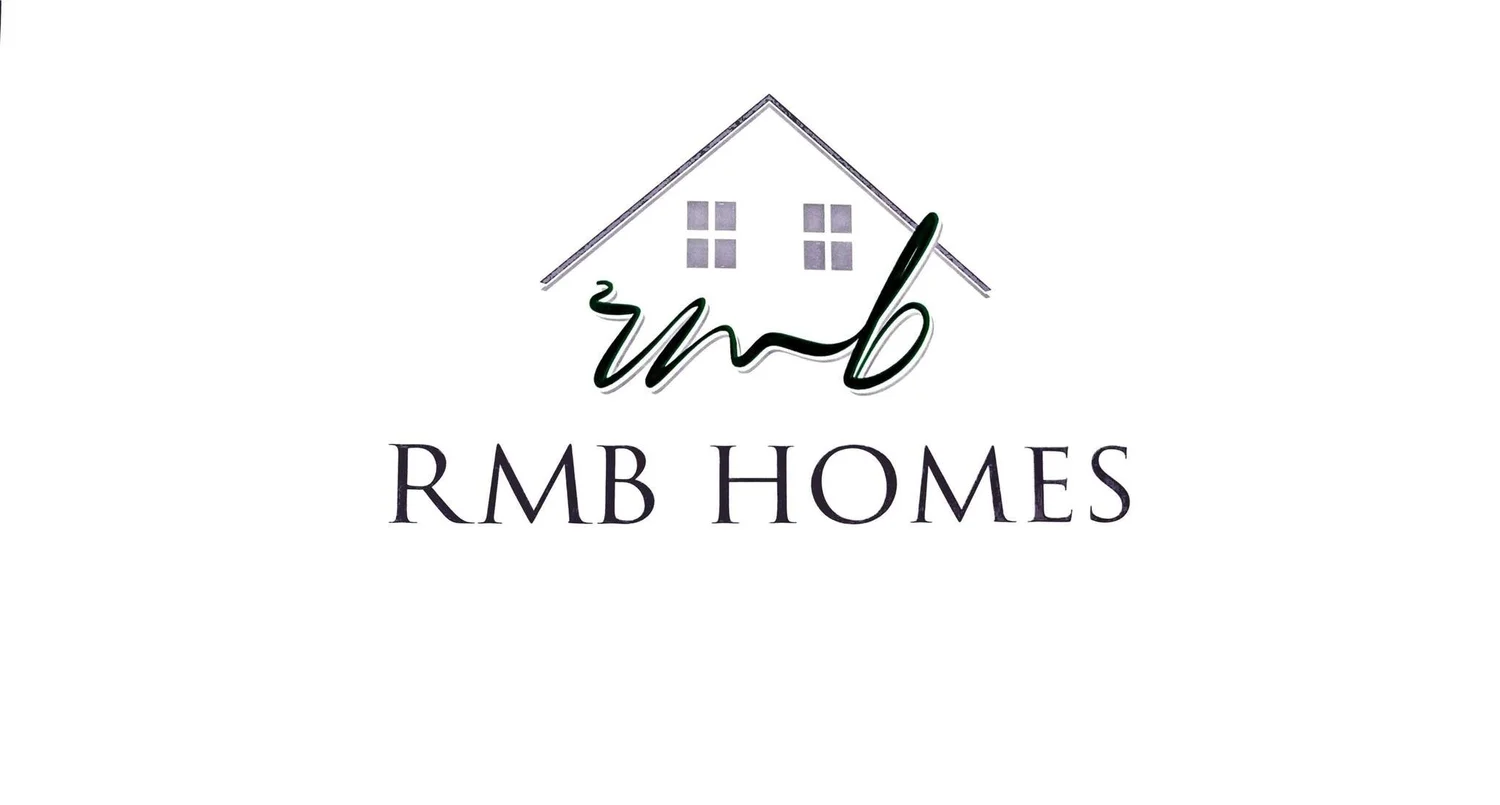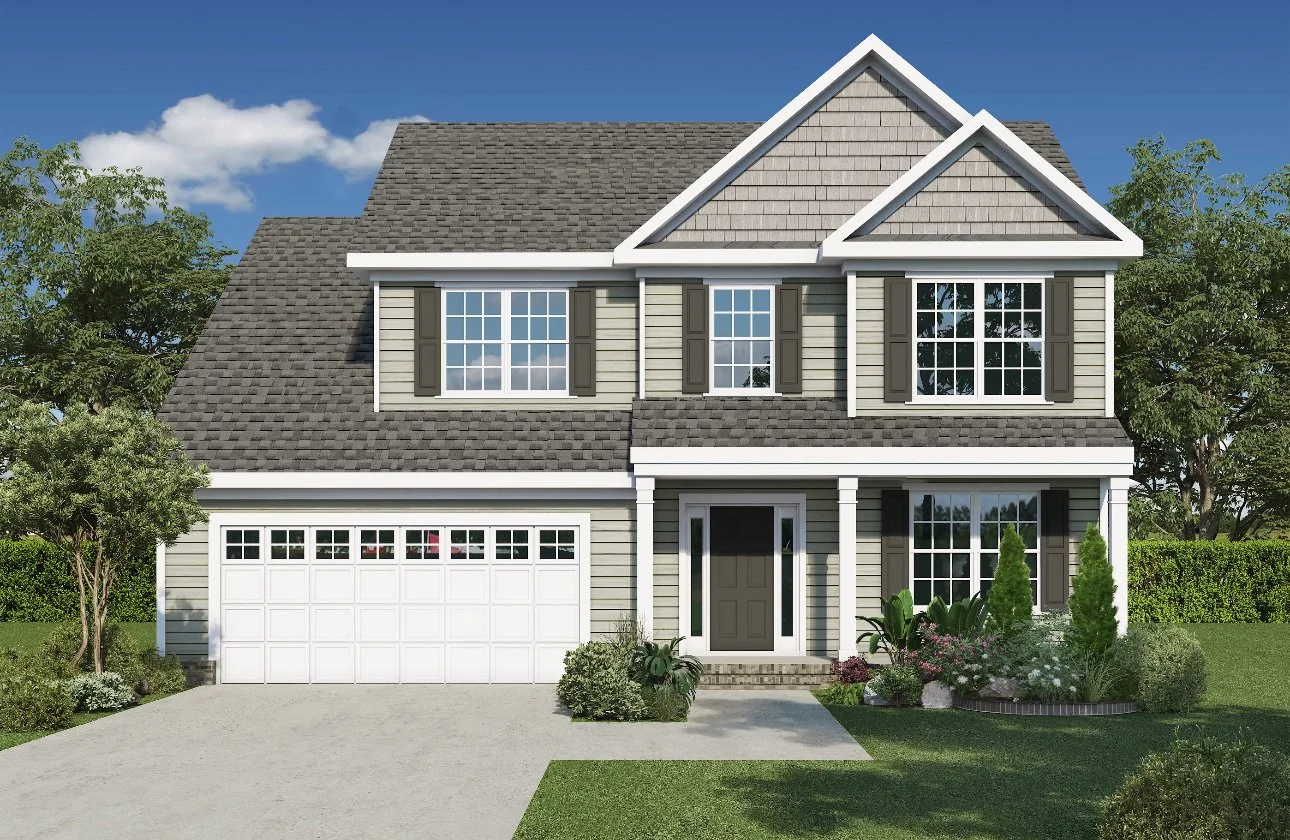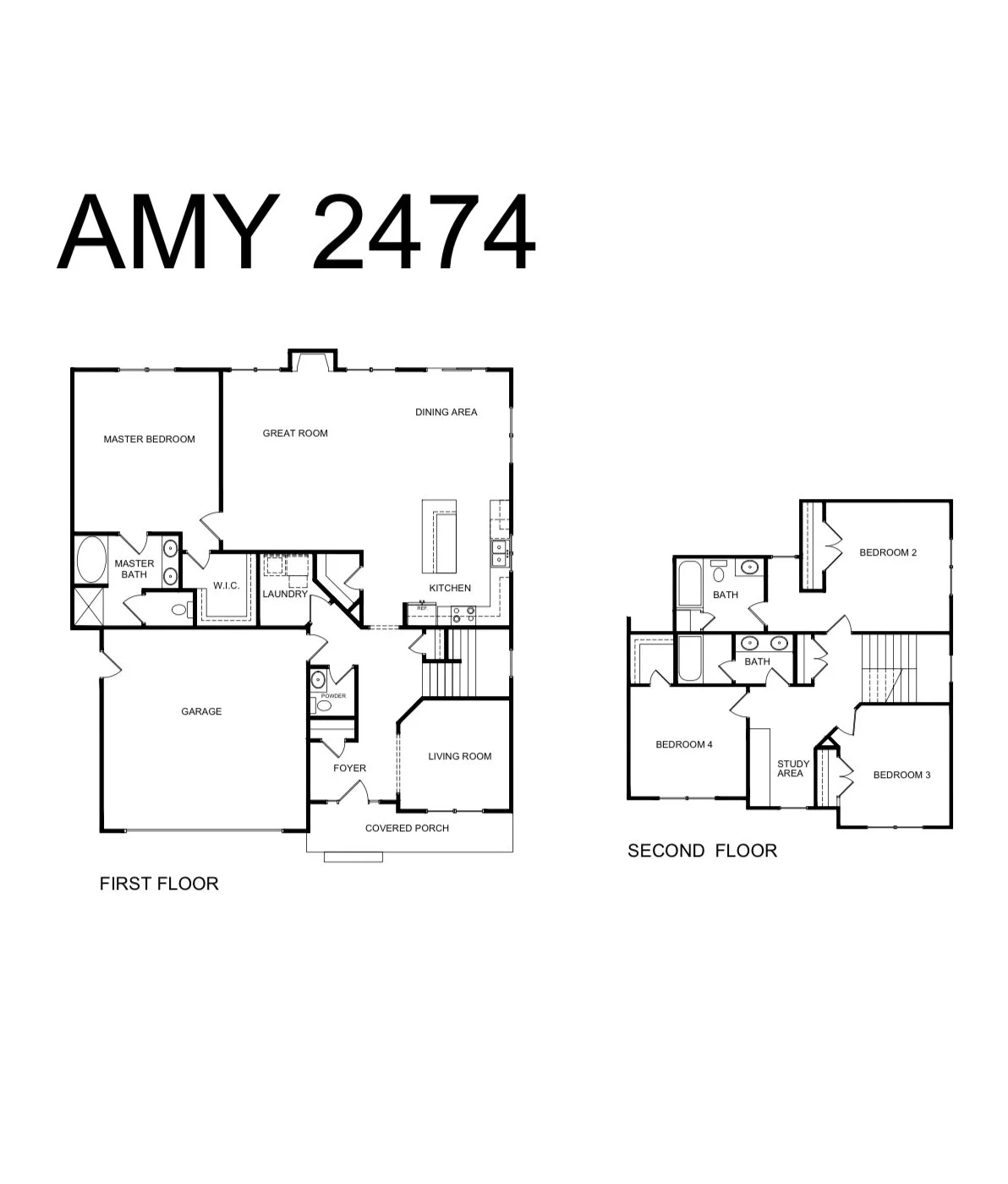The Amy
The Amy offers over 2,400 square feet of smartly designed space, perfect for families who value both comfort and flexibility. The main-level primary suite includes a spacious walk-in closet and a relaxing, spa-style bathroom. An open great room flows into the kitchen and dining area, creating an easy, connected space for daily living or entertaining.
Upstairs features three additional bedrooms, two full baths, and a dedicated study area ideal for homework or a quiet workspace. A formal living room at the front of the home provides a separate retreat, while a large garage, laundry room, and mud area help keep everything organized. The Amy blends everyday function with thoughtful design.



